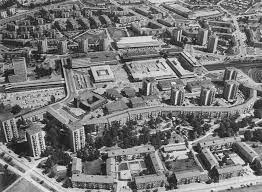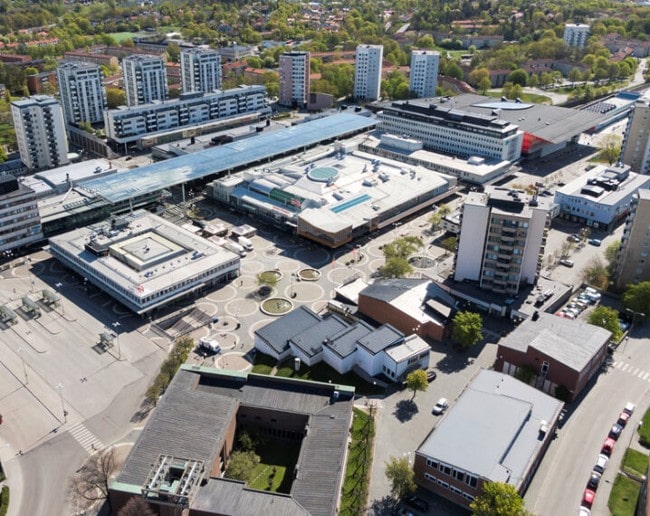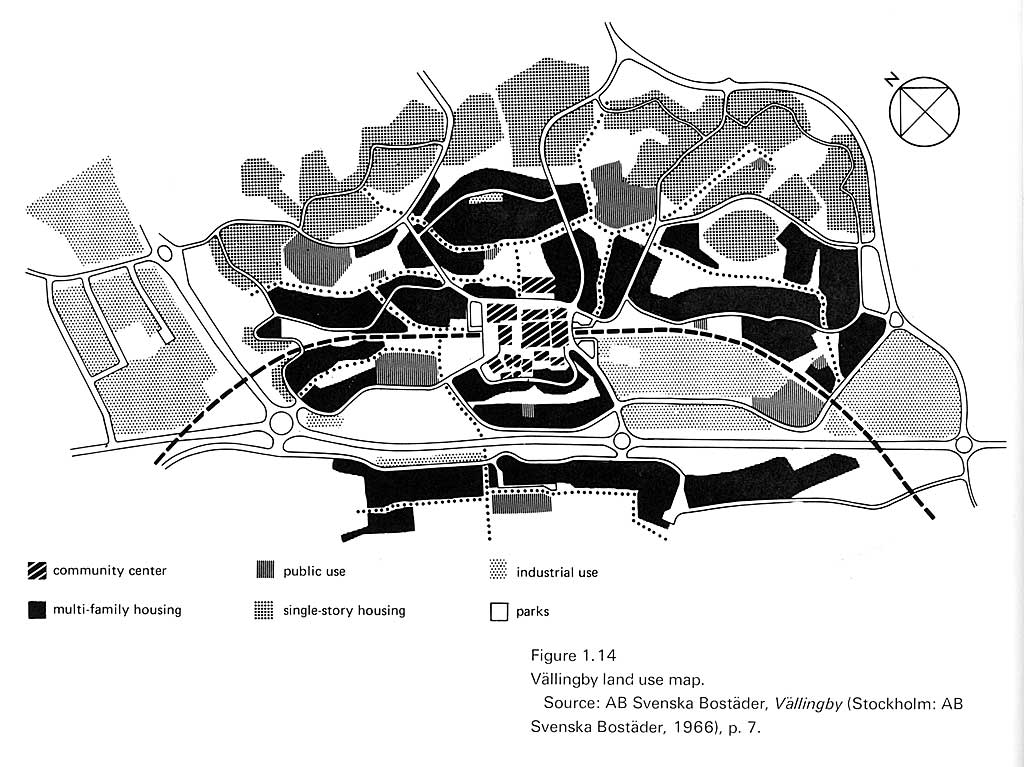|
|
Vällingby, Sweden, Europe |
|
|
|
|
|
|

source: https://commons.wikimedia
.org/wiki/File:V%C3%A4lli
ngby_1960.jpg

source: https://www.creherald.com
/nrep-buys-vallingby-cent
rum-in-stockholm-for-e161
m/
|

A satellite of Stockholm, Vällingby is linear city of suburbs built around five stops at the end of the subway line west of the capital. Vällingby y was the first ABC suburb - Arbete - Bostad - Centrum meaning Work - Housing - Centre - founded on the harmonic coexistence of all sections of society. It became an ideal for Swedish an international New Town planning.
Made up of a subway and traffic separation based morphology, Vällingby has an elegant and clearly defined planning pattern. The centre of the city is built on a concrete deck with the metro (Tunnelbana) running under it, connecting the city with the capital. It compresses a cinema, theatre, meeting-places, department store and church. Along the metro station density is high with high-rise blocks of flats with lower, multi-family dwellings beyond and groups of terrace houses on the periphery. The idea of gathering the terrace houses into small 'villages' of 20-30 houses and where the private lot was minimized in favour of a larger area of common land, became widespread during the 1950s and was often executed with great care.
Basically not much has been changed in Vällingby and the original character of the city is recognizable.
source: http://www.sweden.se/templates/cs/FactSheet____14340.aspx, |
|
2008 - 2024 disclaimer
|

