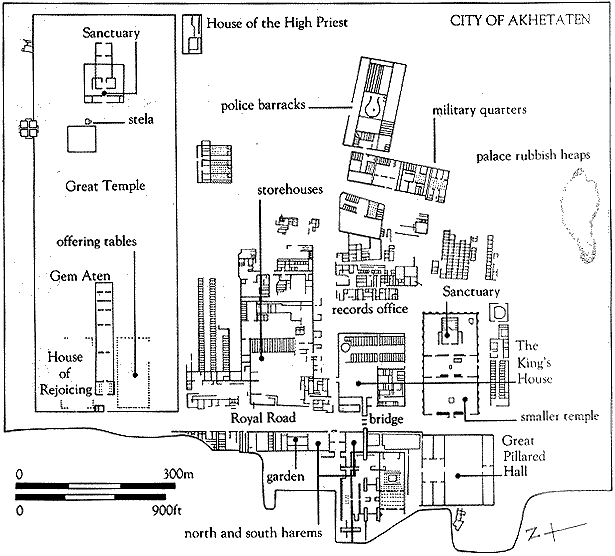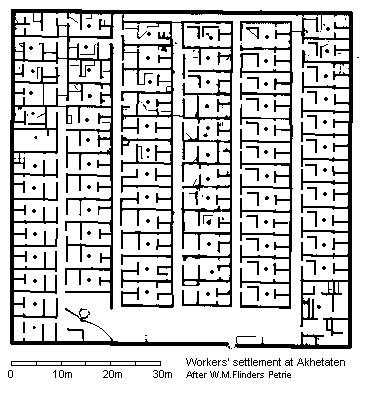
plan of the Central City
of Akhetaten
source: Accessed : 5th
February 2011

Workers' settlement at
Akhetaten
source: Accessed : 5th
February 2011
|
In 1353 BCE, Amenhotep IV (later known as Akhenaten), the husband of the widely known figure of Nefertiti, would become the Pharaoh of the Eighteenth Dynasty of Egypt. For 17 years, as long as he reigned, he managed to change religion, art and customs in Egypt. The “first individual in human history”1, as he has been characterized, was erased from the lists of Pharaohs by his successors, since they renounced his rather progressive initiatives.
Amenhotep IV along with his wife Nefertiti, while being at Thebes, departed from the traditional religious views. They renounced polytheism and started worshiping a single God called Aten. In order to establish their religious reform, he ordered the construction of a new capital which was called Akhetaten and would be Aten's “seat of the First Occasion, which he had made for himself that he might rest in it.“ 2 Amenhotep IV and Nefertiti, also changed their names to Akhenaten and Neferneferuaten-Nefertiti accordingly, increasing the importance of the cult of Aten.
Akhetaten or El – Amarna, was inhabited for approximately 20 years by 20.000 to 50.000 people. Located in an amphitheatric site surrounded by cliffs and the Nile, Akhetaten stretched eight miles in length and three in width. It was built quite fast and the main focus was given to the Central City, which consisted of the Royal Palace, the Great Temple and some government offices. Akhenaten's description of the main buildings of the Central City was found in an inscription on one of the Amarna Boundary Stelae, which defined the boundaries of the city : “…I am making a House of the Aten for the Aten my father in Akhetaten in this place. I am making the Mansion of the Aten for the Aten my father in Akhetaten in this place. I am making the “Sunshade of Re” of the [great] royal wife…for the Aten my father in Akhetaten in this place. I am making a House of Rejoicing for the Aten my father in the island of “Aten distinguished in jubilees” in Akhetaten in this place. I have made a house of Re-[joicing of the Aten] for the Aten my father in the island of “Aten distinguished in jubilees” in Akhetaten in this place.“3
The Central City was traversed by the Royal Road which connected it with the North City. Along the western side of the road extended the Great Palace with the central architectural element of the courtyard highlighted by statues of Akhenaten which ran along it. The Great Palace was connected via a brick bridge with the King's residence across the road. The government offices mentioned above, along with police and military barracks were located next to the King's house. It was there that the important, 300 in number, Amarna Letters were found. The center of religion, the Great Temple of Aten, was located at the northern part of the Road, on the east side. This large enclosure measured 760 by 290 meters and included many small temples, storehouses and priests' housing. Opposed to this complex, at the southern part of the road, another religious site was discovered. Maru – Aten, which resembled a resort with its gardens, pools, artificial island and kiosks, was simply another monumental building related to the worship of the God.
The Central City seemed to have been the most carefully planned area of Akhetaten. Much less attention was paid to the housing around it. The main suburbian areas were found at the southern and northern part of the city. In these areas resided the population which was responsible for the administration of the Central City. The inhabitants, which were usually priests, soldiers, builders, sculptors and scribes (explained in EL Lahun database entry) lived in neighbourhoods which followed no fixed layout. Even between these two areas and along the Road, towards the south, there were many houses sprawled, the villas of the king's viziers as well as of priests. Although there was no imposed plan for the houses, it didn't mean that the owners were free to build as they wished. It seems that they had to communicate with their neighbours and together reach an understanding of each one's wishes and rights. This was confirmed by a much later contract that was found, dating from 290 BCE : “I make an undertaking that when I build my house, which is the western (border) of your house and which lies in the northern district of Thebes, in The House of the Cow and the borders of which are as follows: in the south the courtyard of Padineferhotep's house, in the north the house of Mrs. Tadineferhotep, between them the King's Road, in the east your house, touched in the south and north by walls of my house and serving as a retaining wall as long as I shall not lay any beams on top of it. In the west the house of Pabimut and the house of Djedhor... that is two houses with the King's Road lying between them.
I shall build my house from my southern wall to my northern wall to your wall, and I shall not insert any wood (beams) into your wall, apart from the wood of the building which had stood there previously. And I shall use it as a retaining wall as long as I do not insert any wood into it.
I shall lay my beams from south to north, covering the ground floor. If I want to build on top of it I shall build my walls mentioned above up to the wall of your house which will serve as a retaining wall. I shall leave the light-shaft opposite your two windows at a distance of one mud brick of the mud bricks which have been laid in the front of your house opposite your windows.
I shall build north and south of them (the windows) up to your wall and cover them with a roof from south to north....
If I do not act according to what has been said above, then I shall pay you 5 pieces of silver, that is 25 stater .... If you hinder my building, then I will act according to what has been said above without leaving a light-shaft - without punishment.“4
Contract between Taheb, daughter of Padineferhotep, and Pamerakh, son of Djehutiirdis
290 BCE
Translation from 'Pharaos Volk' by T.G.H.James
But there was another reality at the eastern outskirts of the Central City. A walled settlement marked the residential area of the workmen during the city's construction. Here there was no sprawl, but a regular layout which resembled the one found in Kahun. The workers were living in flats of 60 square meters, or 100 when there was a second floor. The plan shows six vertical rows of houses where the same housing unit was repeated. The streets between the rows were about two meters wide. No other function was found inside the settlement. Almost the whole enclosed space was used in such a way as to provide with the maximum number of houses.
Amarna wasn't only the center of monotheism that time, but also the city where new styles of art were produced. The naturalistic paintings diverged from the traditional Egyptian art. It was also the first time that the royal family was depicted participating in many activities while being affectionate to each other. Through many of these paintings it seems that Nefertiti wasn't only the Great Wife but Akhenaten's coregent, ruling along with him. Her prominent position could also be indicated by the fact that the Royal Palace was separated from the King's house, namely, the Royal Family from the second wives and children of Akhenaten5 (). The freedom and the responsibilities Nefertiti had, seemed to have been quite unusual for that time, but the progressive attitude of Akhenaten could probably be explained by the fact that his mother, Tiye, was the first Egyptian queen with her name recorded on official acts, since she was an intelligent, strong character and trusted to deal with the foreign affairs when her husband ruled. It seems that she had also moved to Amarna and was Akhenaten's advisor in political matters.
Amarna and all the ideals it envisioned lasted only for almost 20 years. Akhenaten died after having reigned for 17 years and probably the last two to three years Nefertiti or his daughter had been the Pharaoh. But as the materialization of the new religious reform, the city was soon abandoned by his successors and the names of the Royal Family were removed from monuments. His temples were dismantled and the stones were used for other building projects. The city was deserted, never inhabited again and the next Pharaohs tried to erase Akhnaten's family from the historical record of Royal families. But the discovery of the city by the archaeologists and the evidence that came with it, placed Akhenaten among the most important rulers of ancient Egypt. His ideas, when brought into the light, attracted the attention of many scientists, among which Freud who believed that Akhnaten's monotheism was probably the bedrock of Christianity.
Footnotes :
1. Kate Spence, "Akhenaten and the Amarna period", BBC Ancient History online, 17 February 2011 [last updated]. Accessed : 18th February 2011.
2. Wikipedia. Vocabulary entry : Amarna
3. Wikipedia. Vocabulary entry : Urban planning in Ancient Egypt
4. Town planning, [online]. Accessed : 5th February 2011.
5. In ancient Egypt, Pharaohs had the right, or possibly religious obligation sometimes, to marry more than one woman. However, only one would be the Great (Royal) Wife and she would reside in the Royal Palace, whereas the other wives, would live in the King's house. It seems that usually the one building was next to the other, but in Akhetaten, the main road was dividing them and the movement from one to the other was facilitated through a bridge. (source : http://www.touregypt.net/featurestories/royalestate.htm)
source: 1. Wikipedia. Vocabulary entry : Amarna. Accessed : 5th February 2011
2. Wikipedia. Vocabulary entry : Akhenaten. Accessed : 5th February 2011
3. Wikipedia. Vocabulary entry : Nefertiti. Accessed : 5th February 2011
4. Town planning, [online]. Accessed : 5th February 2011.
5. Kate Spence, "Akhenaten and the Amarna period", BBC Ancient History online, 17 February 2011 [last updated]. Accessed : 18th February 2011.
6. The City of Akhet-Aten or Tell El-Amarna, The Akhet-Aten Home Page, [online]. Accessed : 5th February 2011.
7. Jaris Ash, "Akhetaten, the City of Akhenaten at Amarna", [online], 7 May 2010. Accessed : 5th February 2011.
8. The Ancient City of Akhetaten at el-Amarna, Tour Egypt, [online]. Accessed : 5th February 2011. |

