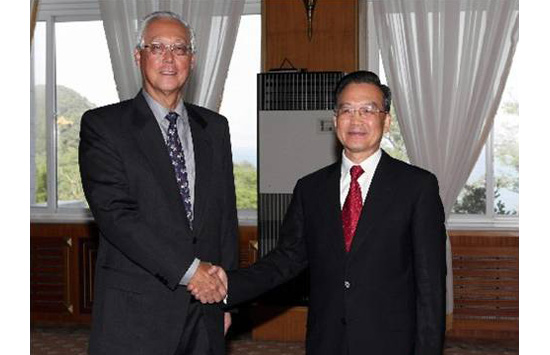
Premier Wen Jiabao and
then Senior Minister Goh
agreed to jointly build
an eco-city in China in
April 2007
source: http://www.tianjinecocity
.gov.sg/gal_2007.htm
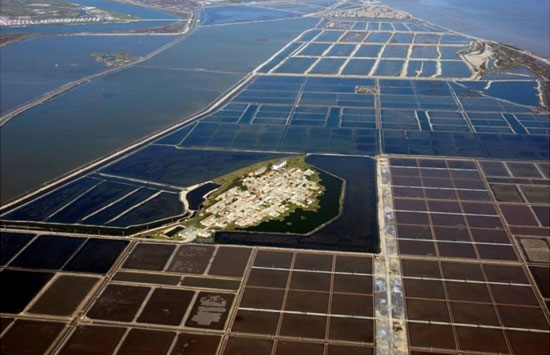
The area was 1/3 salt-pan
source: http://www.tianjinecocity
.gov.sg/gal_2007.htm
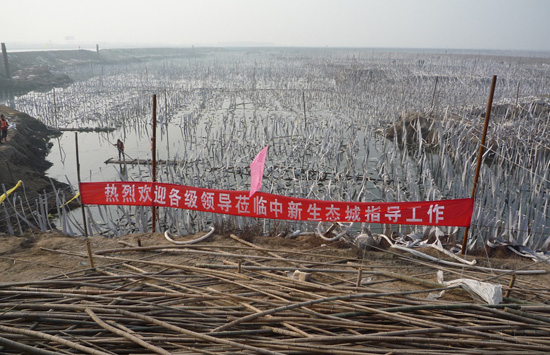
Preparing the ground for
construction projects.
source: http://www.tianjinecocity
.gov.sg/gal_2008.htm
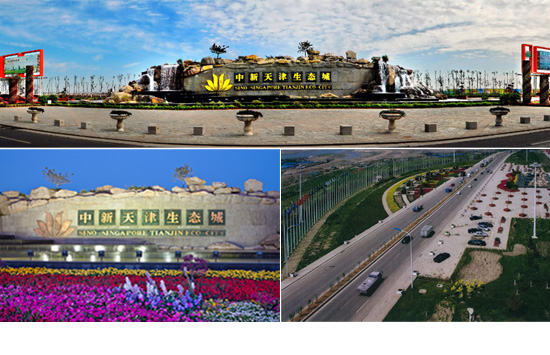
Construction of southern
entrance to Eco-city
source: http://www.tianjinecocity
.gov.sg/gal_2008.htm
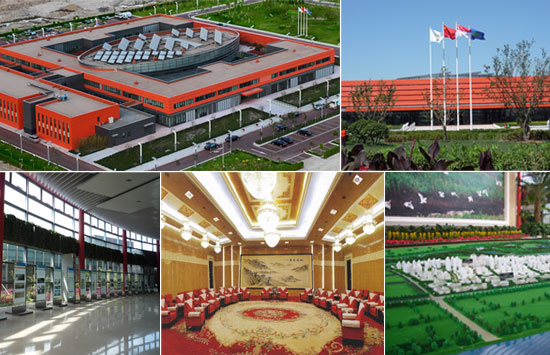
Eco-City Administrative
Committee Service Centre
completed in September
2008.
source: http://www.tianjinecocity
.gov.sg/gal_2008.htm
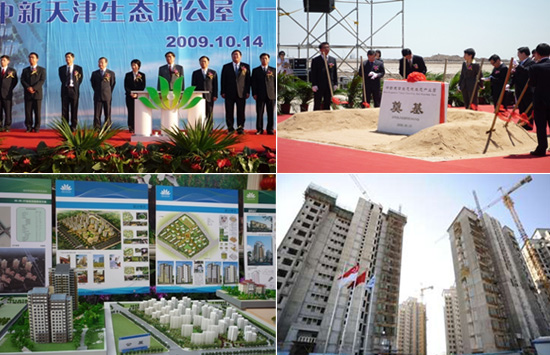
Construction of first
housing project (2009)
source: http://www.tianjinecocity
.gov.sg/gal_2009.htm
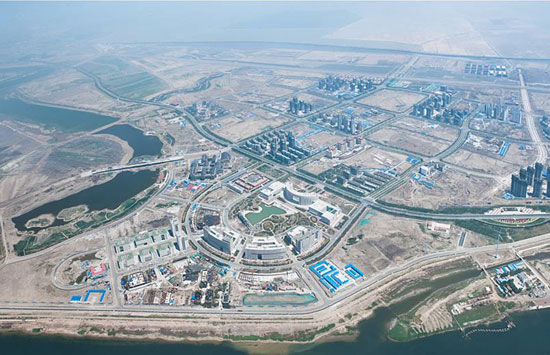
Aerial view of Eco-city
in mid-2011.
source: http://www.tianjinecocity
.gov.sg/gal_2011.htm
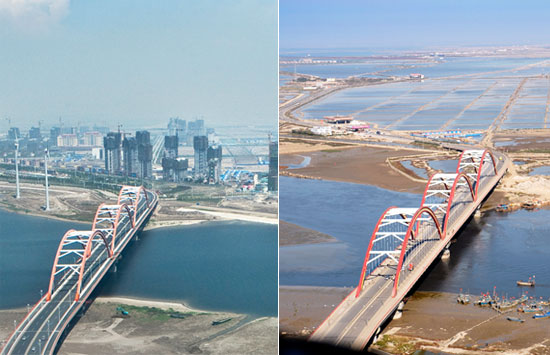
Comparing skyline in 2011
(left side) with 2007
(right side).
source: http://www.tianjinecocity
.gov.sg/gal_2011.htm
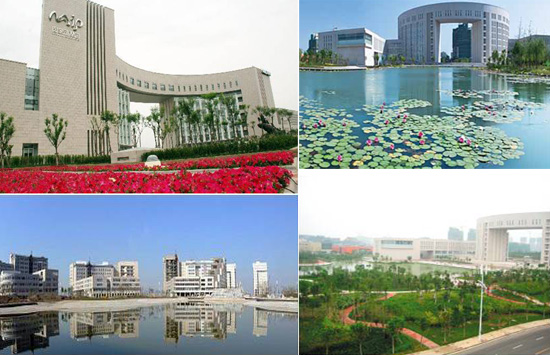
The National Animation
Park officially opened in
May 2011.
source: http://www.tianjinecocity
.gov.sg/gal_2011.htm
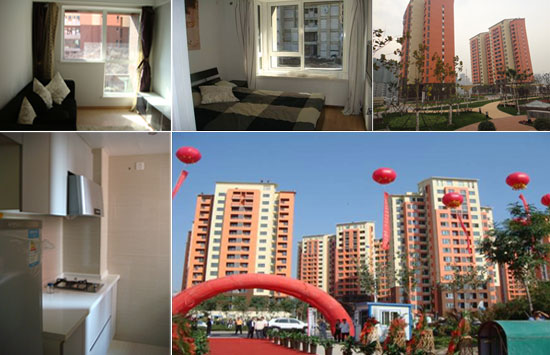
First public housing
project being readied for
sale.
source: http://www.tianjinecocity
.gov.sg/gal_2011.htm
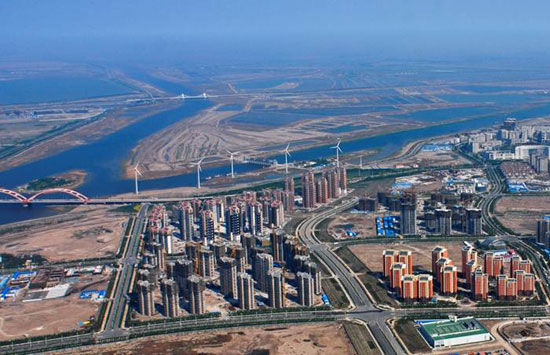
Aerial view of start-up
area
source: http://www.tianjinecocity
.gov.sg/gal_2012.htm
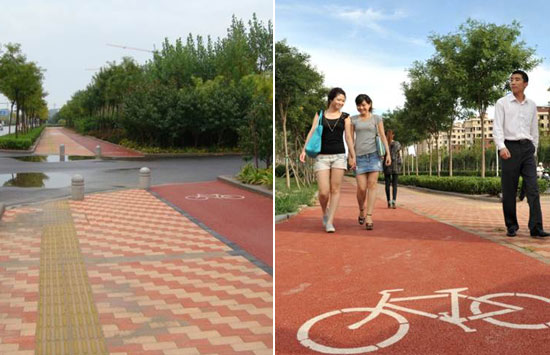
Sidewalks
source: http://www.tianjinecocity
.gov.sg/gal_2012.htm
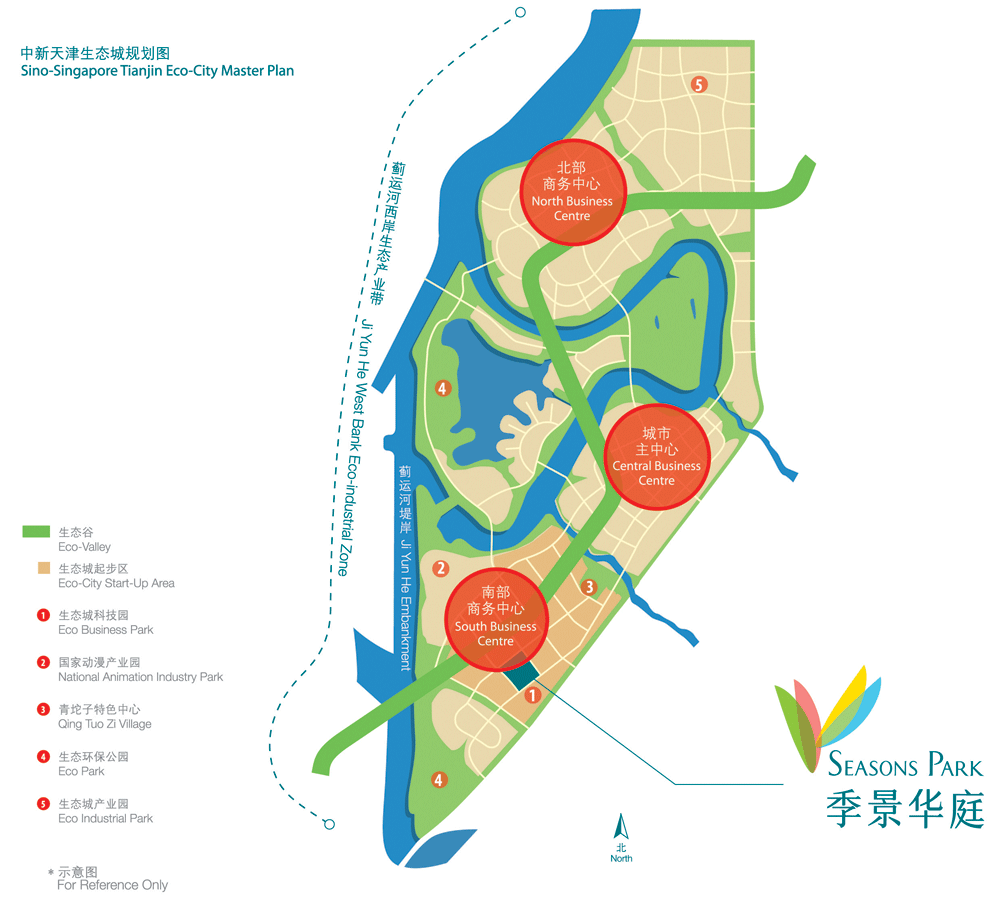
Seasons Park (residential
area)
source: http://www.theseasonspark
.com/en_SeasonsPark.asp
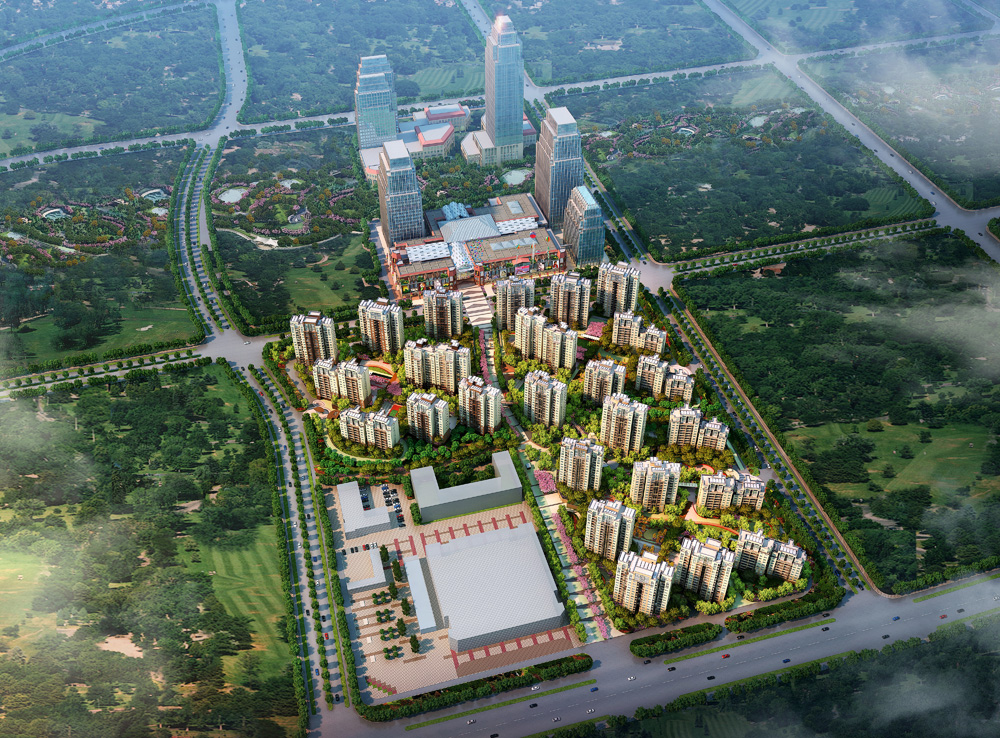
Seasons Park (residential
area)
source: http://www.theseasonspark
.com/en_SeasonsPark.asp
|
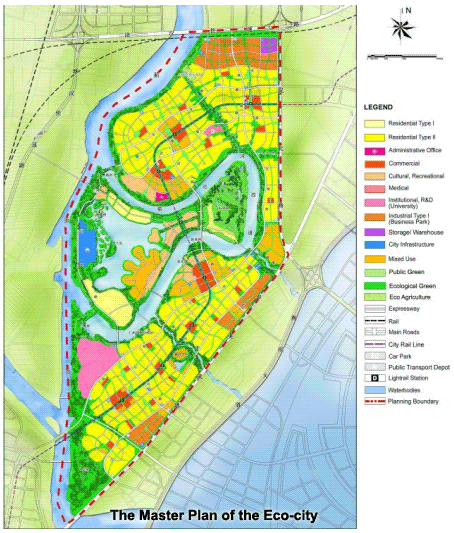
Tianjin is interesting because, like many Chinese “eco-cities”, it is located in an extremely industrial and polluted area and meant to act as a catalyst for change. Uniquely, the city is jointly-funded and managed by the Singaporean and Chinese governments, combining Singaporean new town-building expertise with Chinese speed.
The Eco-City of Tianjin (Sino-Singapore Tianjin Eco-City), resulting from the Singapore-China partnership, was created on the basis of the revolutionary Singapore’s initiative to construct a new Chinese eco-city. The city was created in a harsh environment and provides a working model for sustainable developments in whichever landscape, arousing a kind of hope for better future in any adverse, natural conditions.
The whole story starts in 2007 when a Framework Agreement between China and Singapore was signed in attendance of the Singapore’s government representative, the Senior Minister, Goh Chok Tong, and the Chinese Premier Wen Jiabao. The project was met with a large response. Many Chinese cities tried to succeed in the selection process, but only one city could become the country’s first eco-cities. This could have a favourable impact on the economy, for example, by the growing eco-tourism sector.
The choice of the winner was based on various criteria, including a proviso that the site should not be located on an agricultural ground, and must lay in an arid region with drought tendencies. From the closing short-list, Tianjin, for its heavily polluted land and serious water shortage problems, came out as a winner. The city represents cooperation between the Chinese and Singaporean governments. The government of Singapore contributes by providing experience and know-how in large-scale urban design and master-planning, environmental protection, resource conservation, recycling economy, ecological infrastructure development, use of renewable energy, reuse of wastewater, sustainable development and promotion of social harmony. The Chinese one procures land, resources and financial supports.
The whole process has been under the control of Sino-Singapore Tianjin Eco-Investment and Development Company overseen by Singapore’s government and a Chinese consortium.
Master plan
The master plan was developed on the basis of six proposals in total by the Chinese Academy of Urban Planning and Design, the Tianjin Institute of Urban Planning and Design as well as by the Singaporean Urban Redevelopment Authority, making decision at both urban and architectural scales. In 2009, Chinese and Singaporean representatives met at The Fourth Joint Working Committee Meeting to assess the winning proposal in a final review for the Eco-City Urban Design International Competition. According to jury’s recommendation the plan was compiled from all six proposals. Two of them, German (Rheinschiene Architects & Planners) and US ones (Kalarch Design Group) were used as the foundation for further development of the urban design proposal incorporating ideas from other four proposals.
Tianjin Eco-City is planned to be built on a revitalized land of salt flats and marshes on the coast of the famously polluted Bohai Bay, forty kilometres southeast of downtown Tianjin, housing 350,000 inhabitants. For centuries, the land has been used as salt farms. The north and the south, built-up by chemical industries, of the city belong among the most polluted areas in the region.
The northern industrial areas of the eco-city should be limited and become a coastal leisure and tourism zone. The south, as distinct from the north, should keep its ‘identity’ and its shipping activities, petrochemical industries and port-related activities. These industries and port areas will be interconnected by a new coastal highway, stretching along the Bohai Bay, with other Eco-City, Caofeidian, through the Tianjin Eco-City. In addition, the planned rails should provide quick and efficient transport between the Tianjin Eco-City and downtown Tianjin.
The city is intended as a model for the hundreds of New Towns to be constructed over the next 20 years in the People’s Republic of China. All new cities, including Tianjin, should meet the criteria of so-called ‘Three Abilities’ – Practicability, Replicability and Scalability. The other main intent of the project is embodied in the ‘Three Harmonies’; harmony with economic development, society and the environment.
In order to incorporate various design proposals, the city was divided into seven different districts – the Lifescape, Eco-Valley, Solarscape, Urbanscape, Windscape, Earthscape and Eco-Corridor one, with different architectural and urban characters. The Lifescale is characterized, for example, by a series of green hills or earth-covered mounds. The Eco-Valley outstands by its futuristic-looking areas with transparent domed shells. The dominant features of the Solarscape are skyscrapers and glass towers serving the background for the administrative and civic core, while the Urbanscape provides the place to accommodate dwellers and will become one of the most densely-populated areas. The Earthscape offers a landscape of terraced greenery with pedestrian parks and pathways. As distinct from the tight reticulated plot of older Chinese cities, streets, varying by different sizes, were organized more loosely resulting in semi-uniform urban block.
The building of the city itself was scheduled in a couple of phases, being gradually developed over the coming years, until 2023. One of the first phases under construction was the ‘Start-Up Area’, central axis in the Southern District with the green corridor, which represents the city’s main artery, providing all kind of public transport through the city as well as pedestrian access to the main commercial and administrative areas, residential units, education facilities and a presentation of existing structures. The area smartly combines high-rise and low buildings ranking from 40 metres up to 150 metres.
In this Southern District, there is the thousand-year-old Ji Canal, surrounded by two dilapidated fishing villages, Qing Tuo Zi and Wuzi. The canal, including villages, is planned to be reconstructed and subsequently preserved. The villages are to keep their historical values and represent the traditional culture with traditional elements. The waterway will serve as a linkage between two urban cores connected by a bridge and interconnected by public transport.
After the first phase, developing the southern part, the second phase of the Eco-Central (Business) District will ensue. This district is meant to be the city’s downtown area, combining commercial and business zones with residential areas, also characterized by entertainment facilities and private villas. The green colour and green thinking should predominate the entire district - verdant roofs, tree lines along sidewalks and avenues, etc.
Later on, the Northern District will be developed and become the city’s administrative and cultural centre, with residential neighbourhoods. In addition, the city will become home to various high-tech eco-industries.
As for the basic building blocks, so-called Eco-Cells of 400 by 400 metres, they will be arranged in a grid. All functional areas (educational, commercial, occupational, residential) of the Cells will be located close to each other to minimize commuting for its citizens. For a better idea, the designers have already worked out the design for one Eco-Cell located in the Southern District, representing a prototype of Lifestyles of Health and Sustainability community of 5,000 households. The area is characterized by green pedestrian pathways, moving between mid-rise, semi-transparent (glass embedment) housing towers with solar panels on every roof, sweeping in curves.
As for the living, the city will be concentrated on the social harmony among the residents.
The developers are focused, among others, on the subsidized housing; mainly for low-income classes, elderly people and handicapped residents; to prevent an unpleasant situation of the most contemporary Chinese New Towns facing a low density of inhabitants caused by overpriced, unaffordable residential units and separation of classes which forbids integration and interaction.
Eco-city
To define the eco-meaning, the Sino-Singapore Tianjin Eco-City Investment and Development Co., Ltd. (SSTEC) identified 26 Key Performance Indicators (including several regulations related to air, water quality and carbon emissions) which guide the planning and development of the Eco-city, falling under three categories – Ecological & Environmental, Social and Economic.
According these indicators, residents should not consume more than 120 litres of water per day (in spite of the statistics showing that the average Chinese citizen uses less than 90 litres per day). They should not produce more than 0,8 kilograms of domestic waste per day and should cycle or walk rather than use car. The set numbers of the new eco-city do not vary much from average values of current statistics from China. In fact, numbers even provide space for a possible increase in consumption.
Tianjin Eco-city also plans to provide twelve square metres of public green space per person, and at least 70% of the plant species in this green space will be native to the region. Native plants will require fewer pesticides, will need less frequent watering and will not need any fertilizers in contrast to non-native plants.
The city will also benefit from wind and solar farms, reducing the inhabitants’ dependence on energy from non-renewable resources.
Results
On the one hand, Google Maps shows that the area is almost totally empty, except three build-up areas from total fifteen, in the Southern District. It is divided into several bigger squares surrounded by roads, separating individual squares from each other. On the other hand, if we look at some real estates, we could see that they offer flats at the same area, specifically in the residential Seasons Park by Singaporean Keppel Group (one of the largest multinational groups with key businesses in offshore and marine, infrastructure as well as property), and 81% of them have been already ben sold. That means that city has formed faster than Google says.
In addition to support the growth and the general development, during the previous years, since 2008, many of public spaces have been completed there, such as Eco-City Administrative Committee Service Centre (2008), Workers’ dormitory (2010), National Animation Park (2011), Huifeng Brook Park (2011), Yongdingzhou Park (2011), residentional Seasons Park (2011), GEMS International School Building (2011), Ivy Kindergarten (2012), Tianjin Binhai Foreign Language School (2012), Public Housing Service Centre (2012), Eco-Business Park (2012), Smart Grid Service Centre (2012), Commercial Street (2012), or Eco-Industrial Park (2012). As the city is still under construction, new and new design proposals of building emerge.
Generally, one question remains: Is this really an eco-city, or just the city with some environmentally friendly aspects? Until the term of eco-city is fully defined, we will return again and again to false claims and misleading marketing materials.
source: Rachel Keeton |

