|
|
Albertslund Syd, Denmark, Europe |
|
|
|
|
|
|
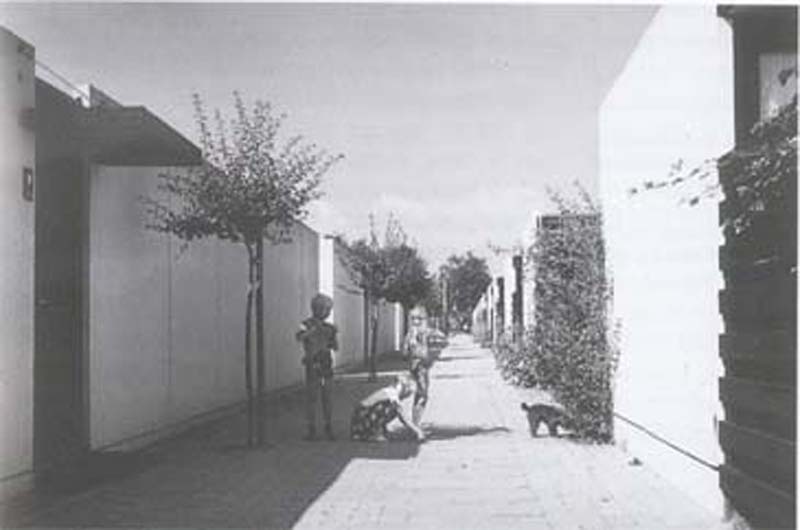
source:
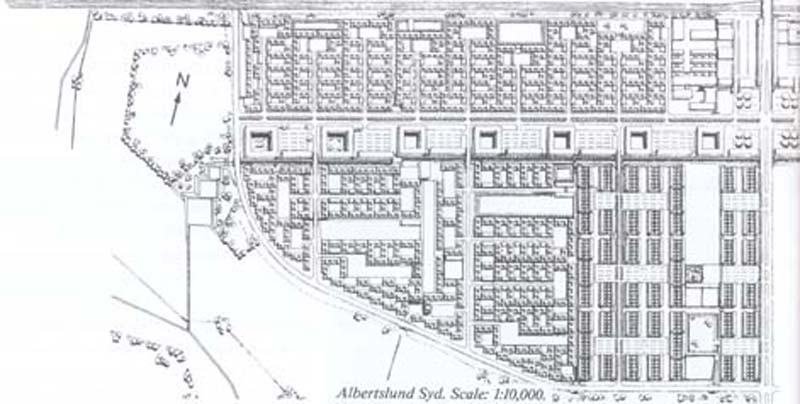
source:
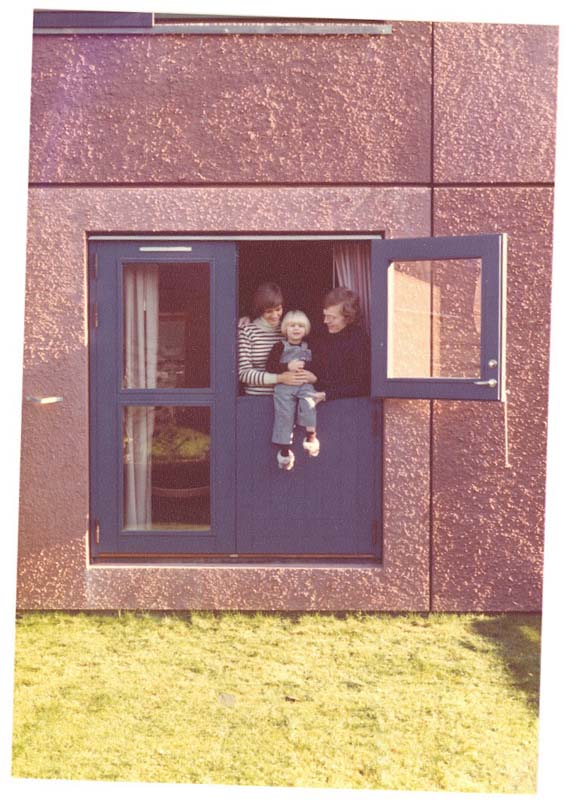
source: INTI
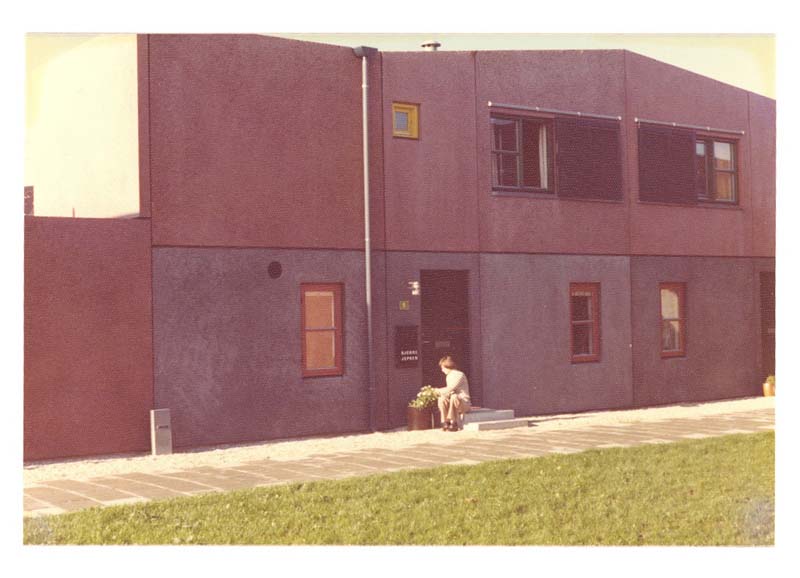
source: INTI
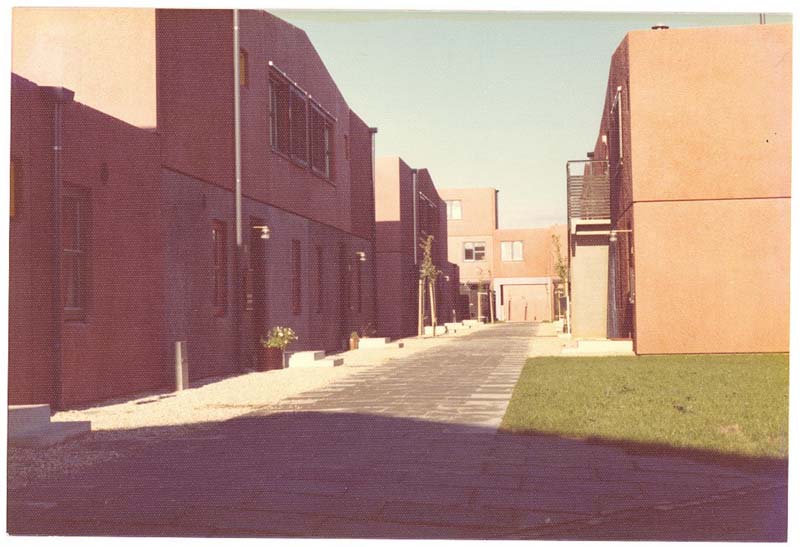
source: INTI
|
Albertslund South is a housing estate located 15 km outside of Copenhagen. 2200 dwellings for 8000 inhabitants, in a mix of both high-density and low-rise housing, most of it prefab. The complex was part of the 'Fingerplan' for Copenhagen, a master plan that sought to develop the outskirts of the city while at the same time creating direct access lines to the city centre.
The neighbourhoods surround a walkway along an artificial canal leading to a town centre with common facilities. Build on intentions developed in the 50s (secure, safe, active 'democratic' environment, psychological and social needs considered). It is isolated from heavy traffic and have green communal spaces to enhance the social interaction of the inhabitants. It is based on the ideas of the garden city, but with its streets, lanes and squares also include features from the 'old' city. The best from the small detached house, and the best from 'cluster-housing'. Main focus: creating identity through recreation, contact (and isolation), and an atmosphere of belonging.
However, the buildings of Albertslund Syd soon encountered problems of social, cultural, and financial kind. But in comparison with many other New Towns i Denmark the complex was blessed with a relative large percentage of inhabitants with well functioning social, cultural and financial economy and many of the problems have been tackled through the inhabitants alone. In recent years an even larger effort has been established in order to revitalize the place.
source: Nanna Bjerre Jepsen; Dirkinck-Holmfeldt, Guide to Danish Architecture 1960-1995 |
|
2008 - 2024 disclaimer
|

