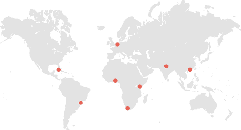Students from TU Delft and Chandigarh College of Architecture
The most urgent question facing Chandigarh is: how to respond to the city’s future growth in a sustainable and flexible way? The ‘New New Towns’ Program initiates research to understand where and especially how to provide sufficient housing for approximately 500,000 new inhabitants.
Global Housing Studio architecture students from TU Delft explore how the original concepts and ideas behind the design of Chandigarh (as a whole, at the neighborhood scale and individual housing units) can be redeveloped to accommodate the city’s current needs while remaining true to the specific qualities of the city’s unique character. Between March 18 - 22, 10 TU Delft students and 15 students from the Chandigarh College of Architecture will begin their fieldwork with a workshop in Chandigarh.
Students investigate 5 sectors from different periods of time: sector 7 (part of the first phase, which consists of the realization of sectors 1 – 30 during the period 1951 – 1965), sector 37 (part of the second phase, which started in 1966 and consists of the realization of sectors 31 – 47), urban village Burail in Sector 45 (the third phase consists of the realization of sectors 48 – 56 which maintained four villages: Burail, Badheri, Buterla and Attawa), sector 64 and sector 99 in Mohali.
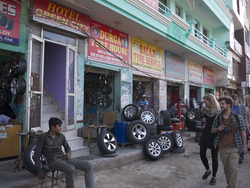
Fieldtrip in urban village Burail in Sector 45 (the third phase consists of the realization of sectors 48 – 56 which maintained four villages: Burail, Badheri, Buterla and Attawa)
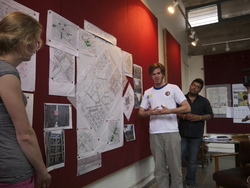
Presentation on the design strategy for urban village Burail during the final review
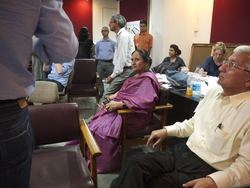
Chief Architect of Chandigarh attended the final review of the Chandigarh Design Workshop on March 22
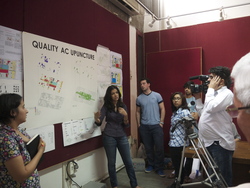
Presentation on the design strategy for Sector 37 during the final review



